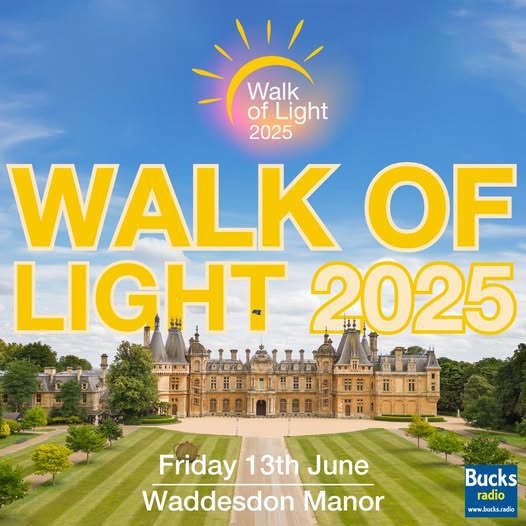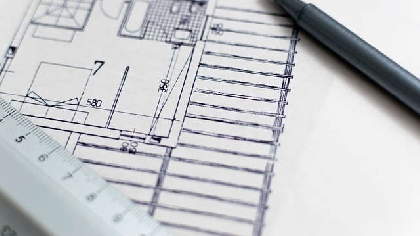
Plans to build nearly 10 homes have been given the nod in Iver.
Plots 66, 68, 70, and 72 on the High Street are set to be demolished to make for four flats and five homes, which will have nine parking bays.
The housing mix includes two studios, two one-beds, two two-beds, and three three-bedroom properties.
The ‘Georgian’ building is proposed to be three-storeys in height and is ‘bracketed’ with a two-storey volume built in a ‘different, more cottagey style’ to the east and to the west to reduce its visual impact on the street scene.
Planning officers approved the plans.


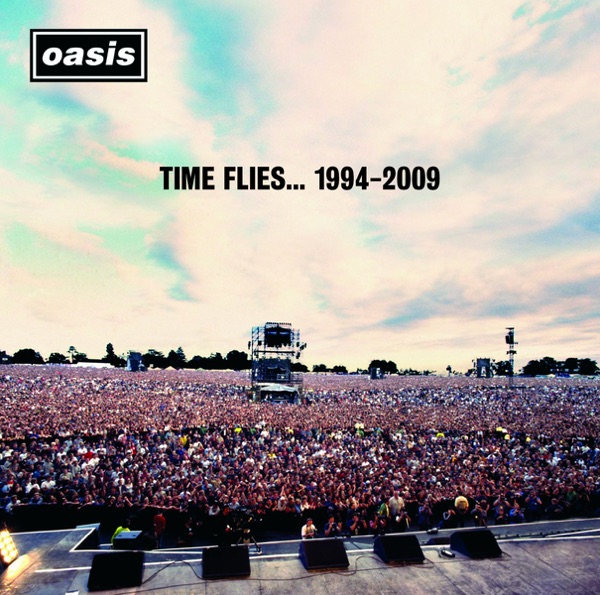
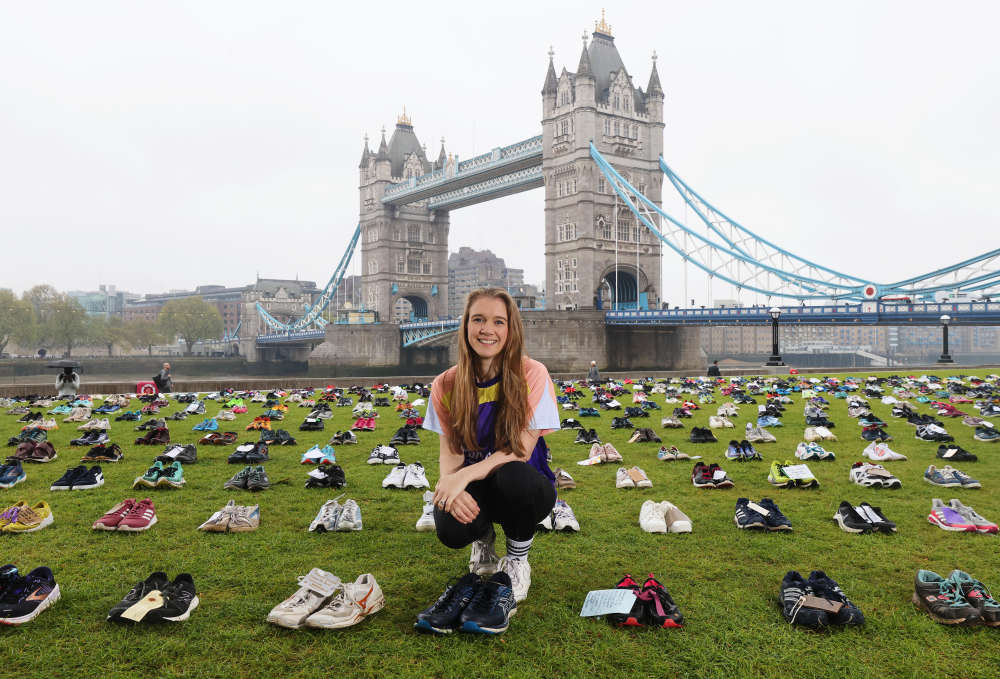 Amersham resident donates trainers to installation in dad's memory
Amersham resident donates trainers to installation in dad's memory
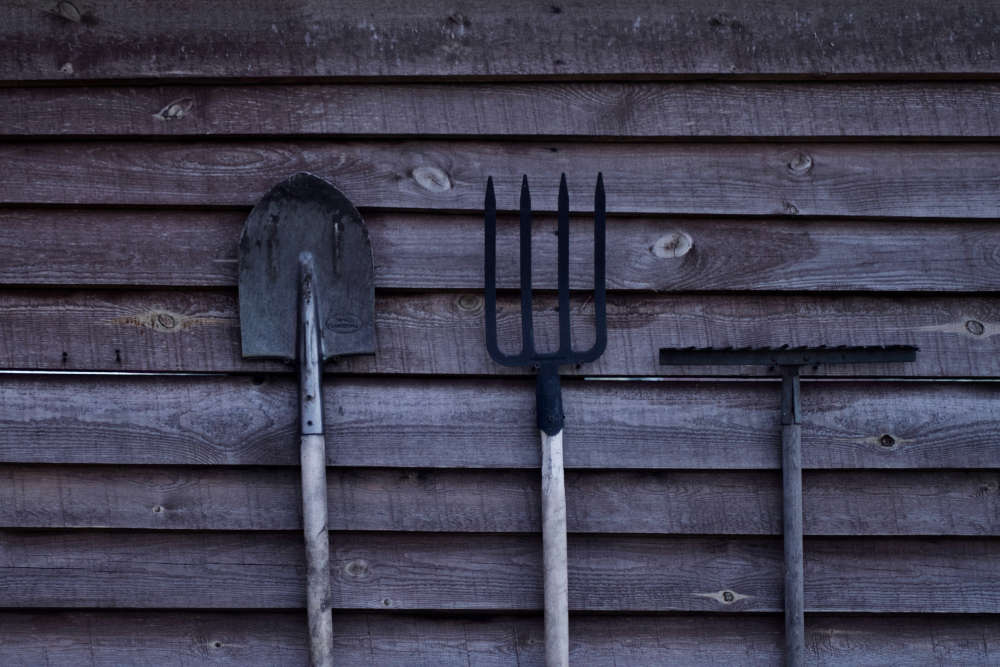 Aylesbury Community Big Dig
Aylesbury Community Big Dig
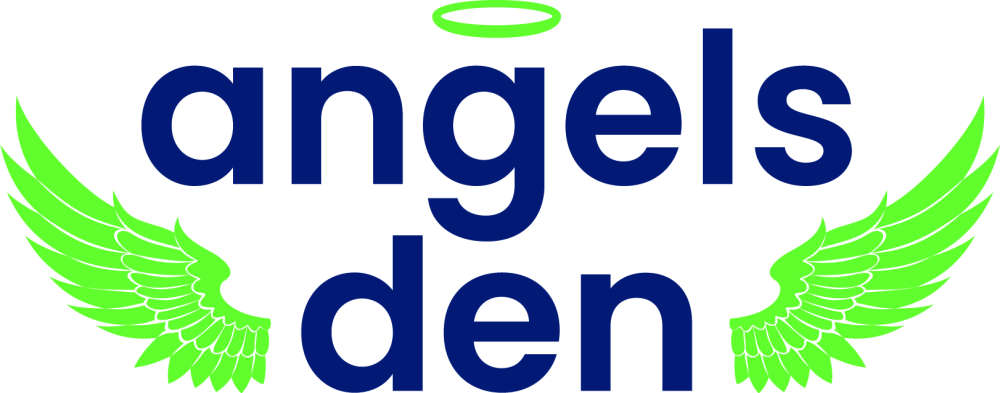 The Clare Foundation invites Buckinghamshire charities to apply for Angels' Den 2025
The Clare Foundation invites Buckinghamshire charities to apply for Angels' Den 2025
 Local Resident is Awarded an Honorary Doctorate
Local Resident is Awarded an Honorary Doctorate
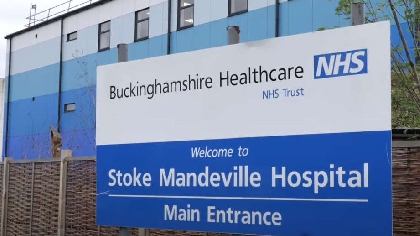 Trust A&E moves into the Top 20 performers in the country
Trust A&E moves into the Top 20 performers in the country
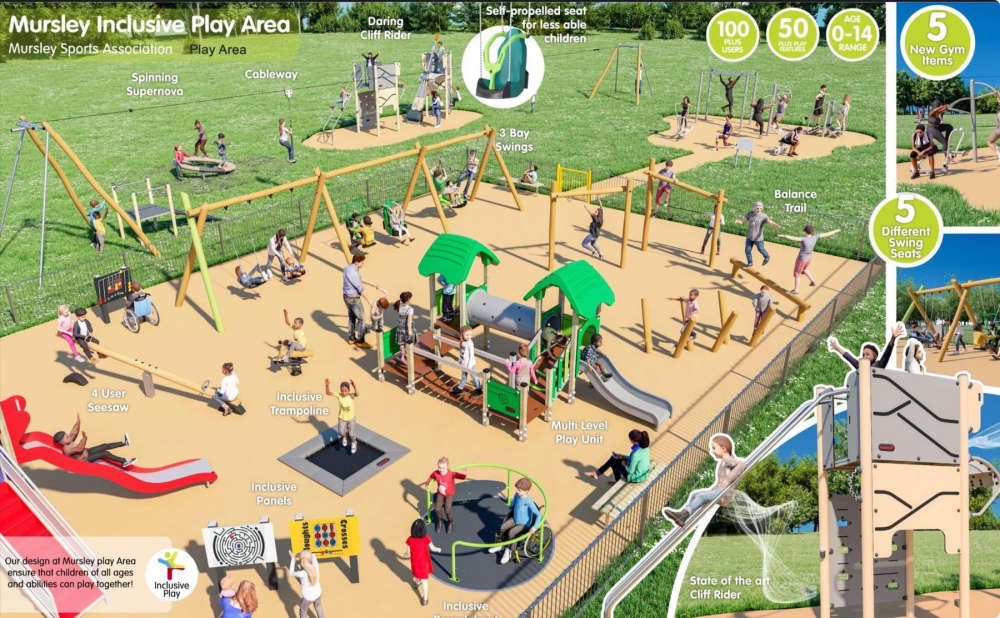 Mursley Community Launches Inclusive Play and Exercise Area
Mursley Community Launches Inclusive Play and Exercise Area
 Youth Concern named Waddesdon and Rothschild Foundation’s 2025 Charity of the Year
Youth Concern named Waddesdon and Rothschild Foundation’s 2025 Charity of the Year
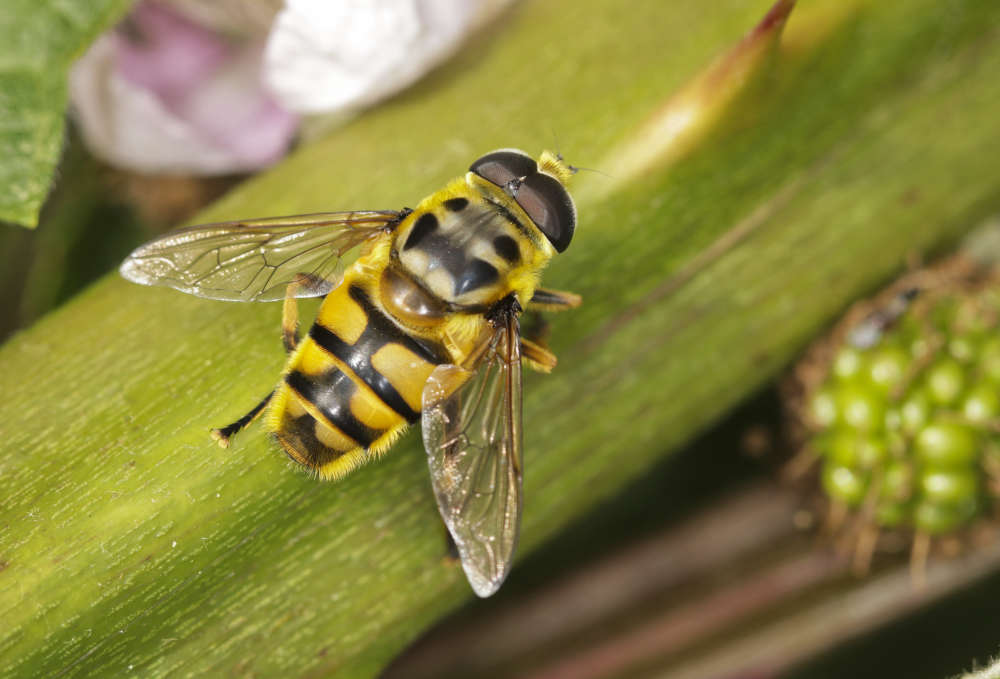 Wild about Gardens campaign invites us all to become hoverfly heroes
Wild about Gardens campaign invites us all to become hoverfly heroes

